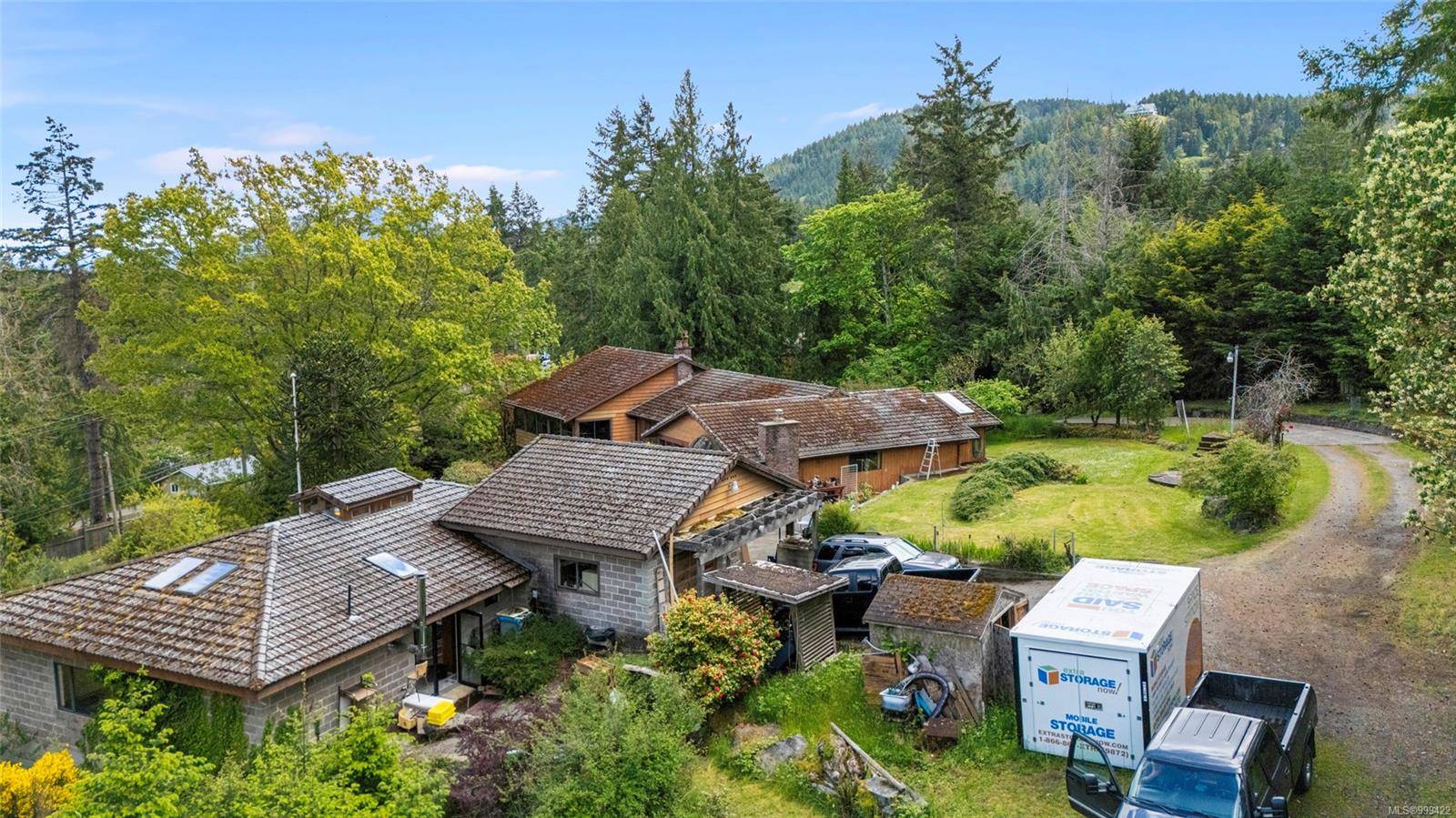7908 Osborne Bay Rd Crofton, BC V0R 1R0
3 Beds
3 Baths
3,226 SqFt
UPDATED:
Key Details
Property Type Single Family Home
Sub Type Single Family Detached
Listing Status Pending
Purchase Type For Sale
Square Footage 3,226 sqft
Price per Sqft $387
MLS Listing ID 999422
Style Main Level Entry with Lower Level(s)
Bedrooms 3
Rental Info Unrestricted
Year Built 1978
Annual Tax Amount $5,705
Tax Year 2025
Lot Size 3.820 Acres
Acres 3.82
Property Sub-Type Single Family Detached
Property Description
Sold as is where is. All information should be independently verified by buyers before purchase.
Location
Province BC
County Duncan, City Of
Area Du Crofton
Zoning R3
Direction North
Rooms
Basement Finished, Partial
Main Level Bedrooms 2
Kitchen 1
Interior
Heating Electric, Hot Water
Cooling Other
Flooring Mixed
Fireplaces Number 2
Fireplaces Type Wood Burning
Fireplace Yes
Laundry In House
Exterior
Exterior Feature Garden, Swimming Pool
Parking Features Garage, RV Access/Parking
Garage Spaces 1.0
View Y/N Yes
View Ocean
Roof Type Tile
Handicap Access Wheelchair Friendly
Total Parking Spaces 1
Building
Lot Description Private
Building Description Wood, Main Level Entry with Lower Level(s)
Faces North
Foundation Other
Sewer Sewer Available
Water Municipal
Structure Type Wood
Others
Tax ID 000-171-476
Ownership Freehold
Pets Allowed Aquariums, Birds, Caged Mammals, Cats, Dogs





